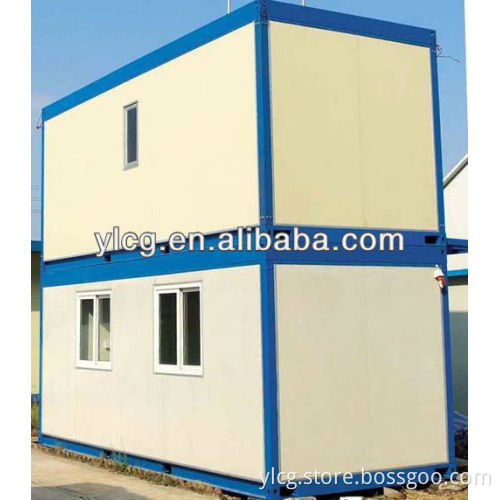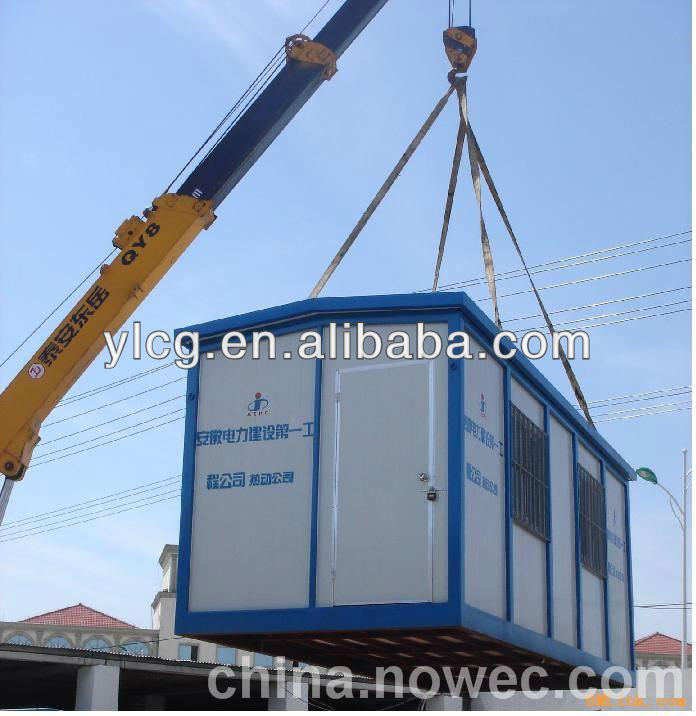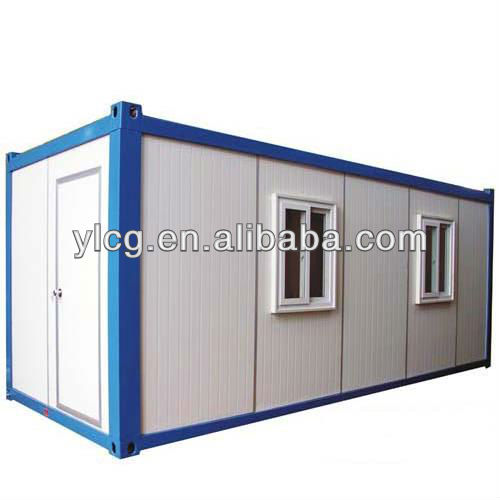
Two storeys combined economic prefab shipping container house
- Delivery Time:
- 10 Days
Quantity:
Your message must be between 20 to 2000 characters
Contact NowBasic Info
Basic Info
| Place of Origin: | Hebei, China (Mainland) |
|---|
Product Description
Product Description
Specifications prefab shipping container house
1.safe and reliable structure
2.earthquake Resistance and fireproof
3.easy installation
Two storeys combined economic prefab shipping container house Main Material: 1.The roof and wall is EPS sandwich panel. However, there are other materials you can choose, such as the Rockwool sandwich panel, Polyurethane sandwich panel, PU foam sandwich panel. 2.The frame are the C section steel and the Angle iron. The thickness is depend on you! Other Points: 1.used in building site, low cost, easy installation, reusable. 2.used in building site and can be reused in lots of projects, which is very economical. 3.used for accommodation, office, control center, canteen and so on. 4.The low-cost, easy assemble and disassemble, reusable are the most outstanding advantages of this house. 5.We can design the style according to your different requirements and the building site weathers. It's fireproof, waterproof, quakeproof and heatproof. 6. The partition of the wall is depend on you, we can design what partition you want. 7.Excellent in the feature of typhoon and earquakproofing grade is 8 grades, and the earthquake proofing grade is 7 grades. 8.The using life is around 10-15 years.Environmental protection and economy.
9.Each worker can assemble 20~30 square meters every day. 6 worker can finish 300sqm prefab house in 2 days. 10.Loading: 320 square meters can be loaded in one 40 feet shipping container. Specifications:
Specifications could be customized accwording tio customers requirement Technical information of prefab house: 1.Wind resistance: Grade 11(wind speed≤111.5km/h) 2.Earthquake resistance: Grade 7 3.Live load capacity of roofing: 0.5kn/m2 4.External and internal wall heat transmission coefficient: 0.35Kcal/m2hc 5.Second floor load capacity: 150 kg/m2 6.Live load of corridor is 2.0kn/ m2 


1.safe and reliable structure
2.earthquake Resistance and fireproof
3.easy installation
Two storeys combined economic prefab shipping container house Main Material: 1.The roof and wall is EPS sandwich panel. However, there are other materials you can choose, such as the Rockwool sandwich panel, Polyurethane sandwich panel, PU foam sandwich panel. 2.The frame are the C section steel and the Angle iron. The thickness is depend on you! Other Points: 1.used in building site, low cost, easy installation, reusable. 2.used in building site and can be reused in lots of projects, which is very economical. 3.used for accommodation, office, control center, canteen and so on. 4.The low-cost, easy assemble and disassemble, reusable are the most outstanding advantages of this house. 5.We can design the style according to your different requirements and the building site weathers. It's fireproof, waterproof, quakeproof and heatproof. 6. The partition of the wall is depend on you, we can design what partition you want. 7.Excellent in the feature of typhoon and earquakproofing grade is 8 grades, and the earthquake proofing grade is 7 grades. 8.The using life is around 10-15 years.Environmental protection and economy.
9.Each worker can assemble 20~30 square meters every day. 6 worker can finish 300sqm prefab house in 2 days. 10.Loading: 320 square meters can be loaded in one 40 feet shipping container. Specifications:
specifications | thickness | Length(mm) | Wedth(mm) | Reference(kg/m2) |
50 serial | 50mm | 1150 2270 2400 3000 | 600 | 43±5 |
60 serial | 60mm | 43±5 | ||
75 serial | 75mm | 50±5 | ||
90 serial | 90mm | 55±5 | ||
120 serial | 120mm | 67±5 | ||
150 serial | 150mm | 85±5 |



Related Keywords
Related Keywords
You May Also Like
You May Also Like









